Kunsthalle Praha Interior 2016 – 2022

Witness to Prague’s early widespread electrification, the former Zenger substation stood empty for many years awaiting a new use. In 2022, the Kunsthalle Praha opened its newfound doors and since then not only shows art but also carries its own history to the visitors through its interior. The objective of this project was to transform the transformer station by creating the identity for the young art space while interpreting the building’s DNA in function and materiality. By sensitively collaging materials in a manner of reconfiguration rather than reconstruction, Berlin’s OH Studio created an interior of correlating layers.
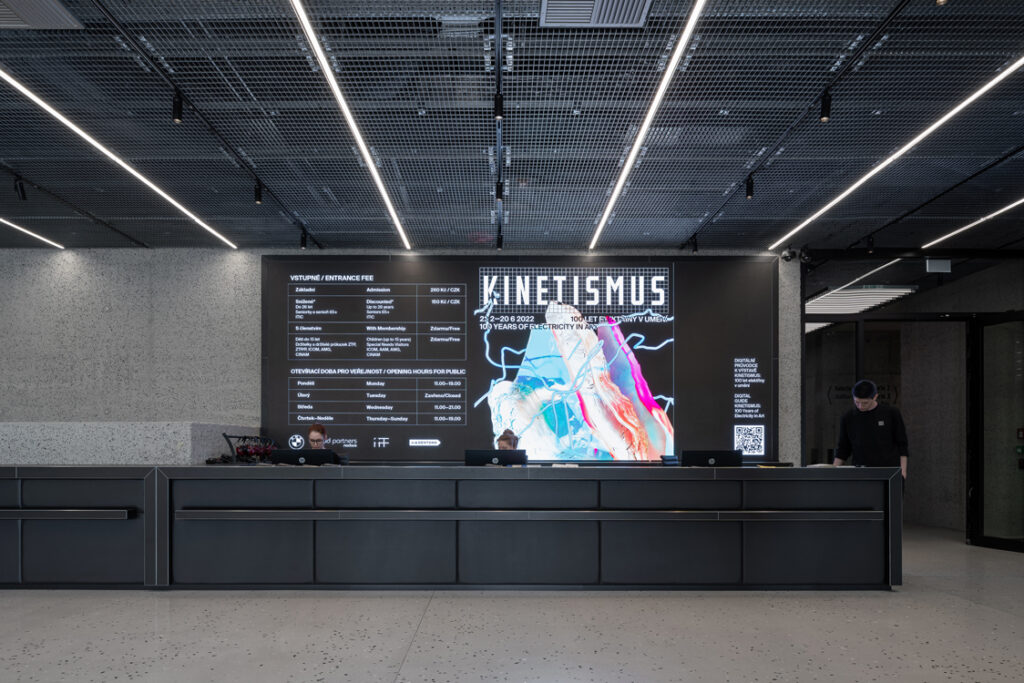
The generous foyer marks the visitors’ start. It brings together information, ticket sales, a lounge area and the museum store. The open floor plan leaves all areas visible and creates a meeting point for coming and going guests and those in between. The LED wall is the luminous eye-catcher of the foyer, with static, moving images and graphics that constantly allow for new communication designs.
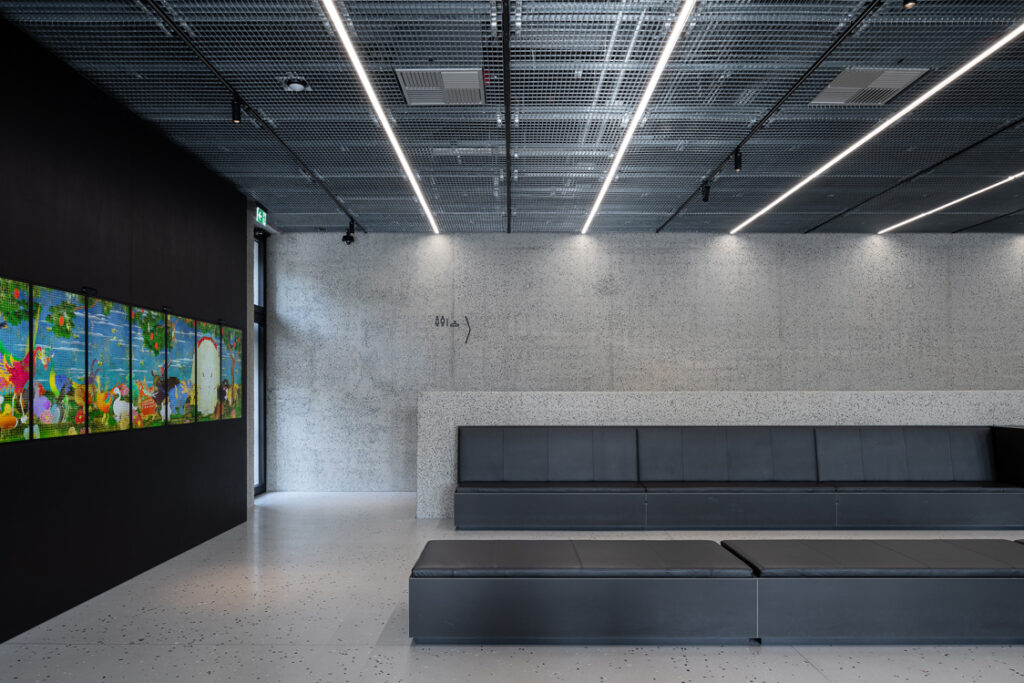
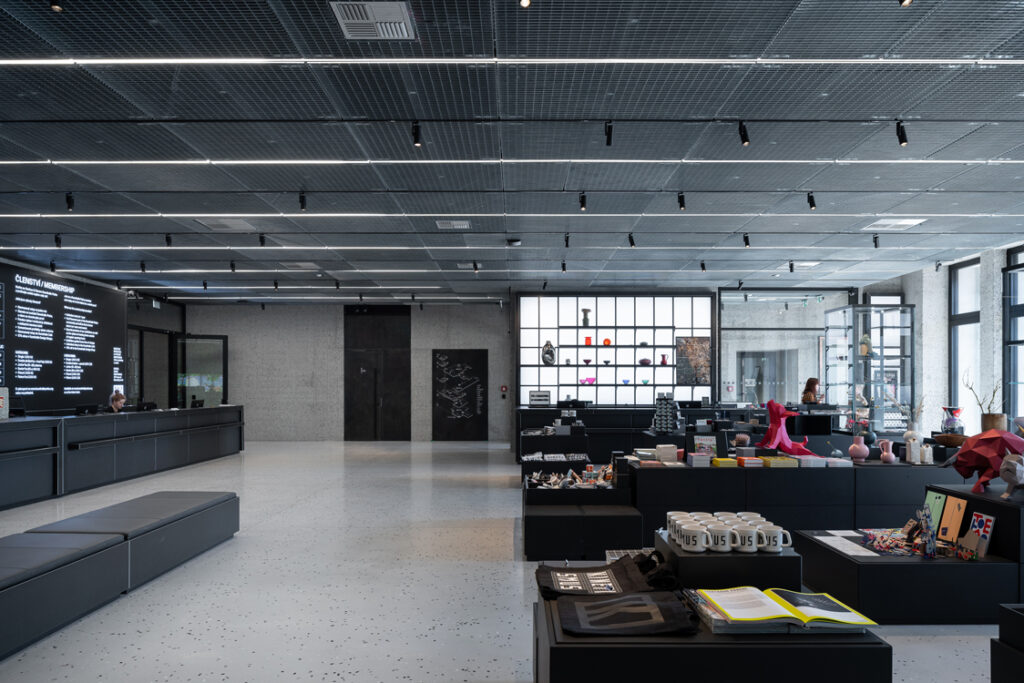
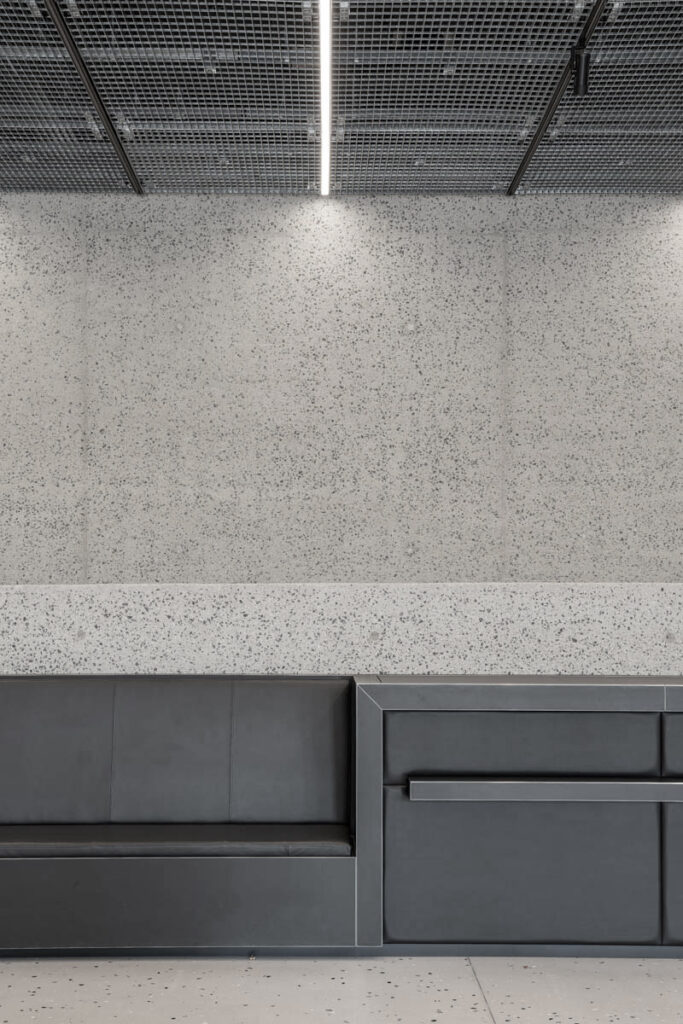
With an intention of haptic characteristics, the furniture elements of the foyer are made of an unique material combination of Antrazinc, a zinc sheet that normally serves as an exterior facade, black leather and solid-coloured MDF as the basic construction. The oxidised metal reveals its interior on the precisely cut bevels and marries highly industrial materials with masterly craftsmanship.

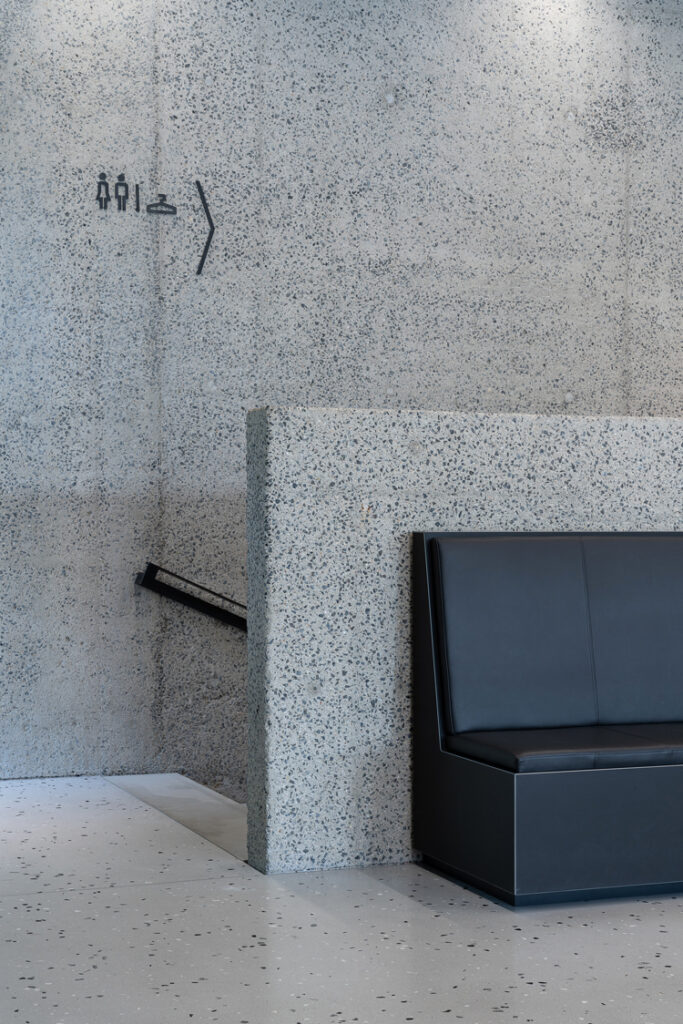
The bush-hammered concrete meets UrbanTerrazzo, which incorporates fragments of the former substation like the porcelain of their insulators. The space is dominated by hatching and textures, a composition of gray tones.
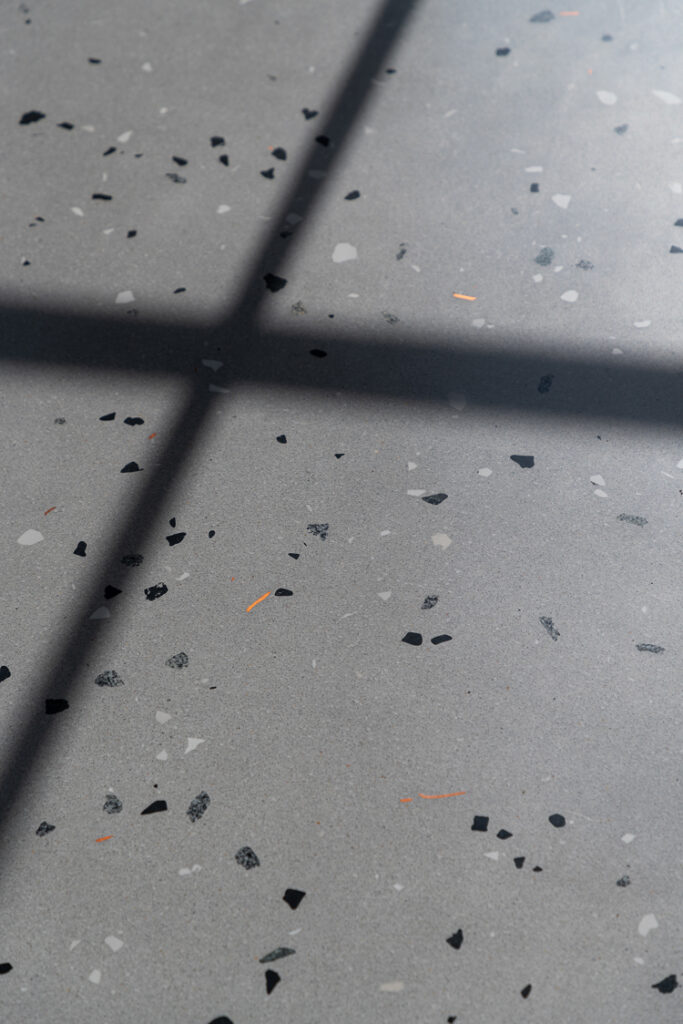
copper cables and porcelain inform the „Urban Terrazzo“ floors and tell of the building’s past
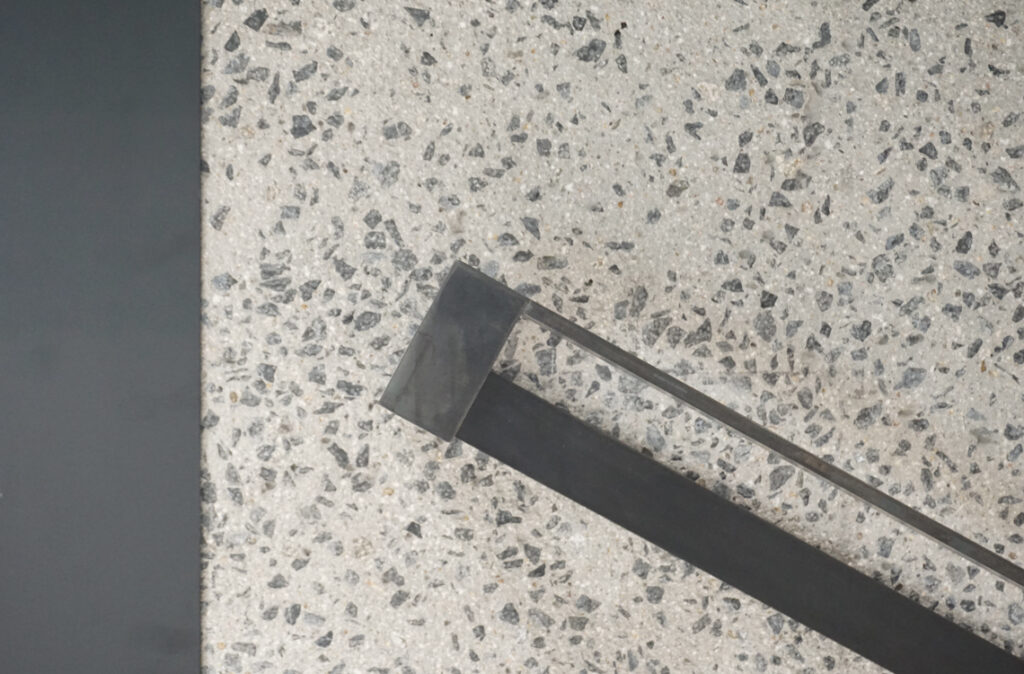
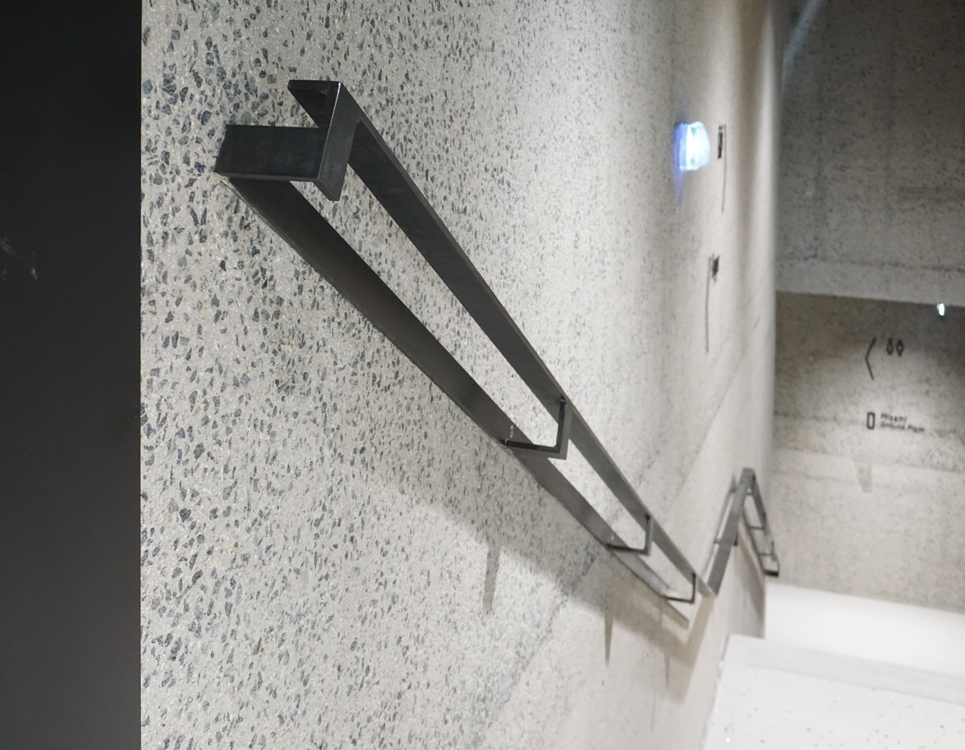
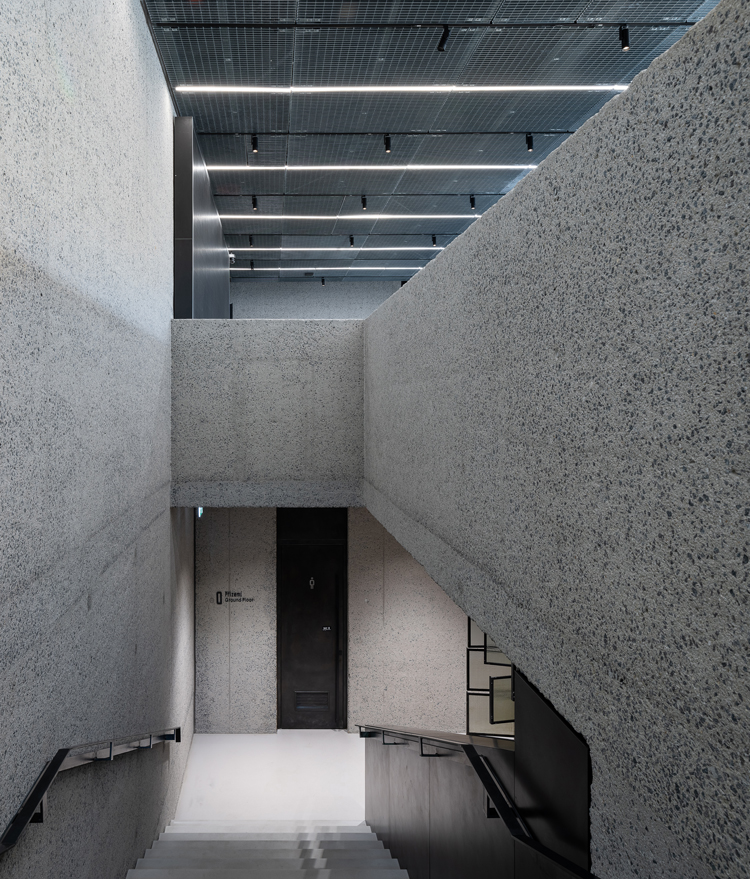
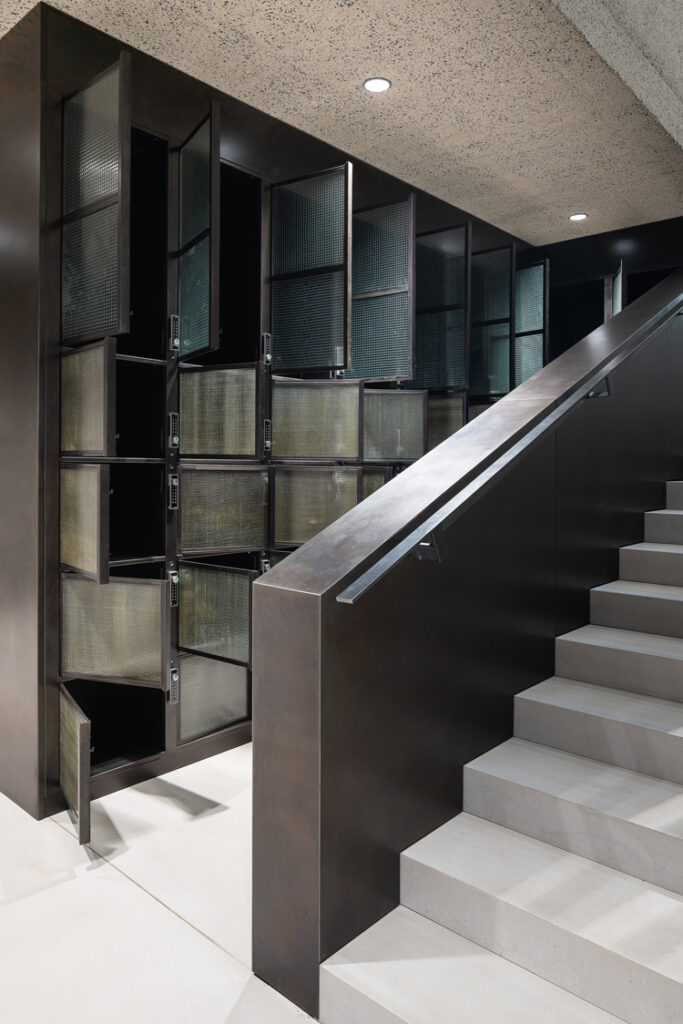
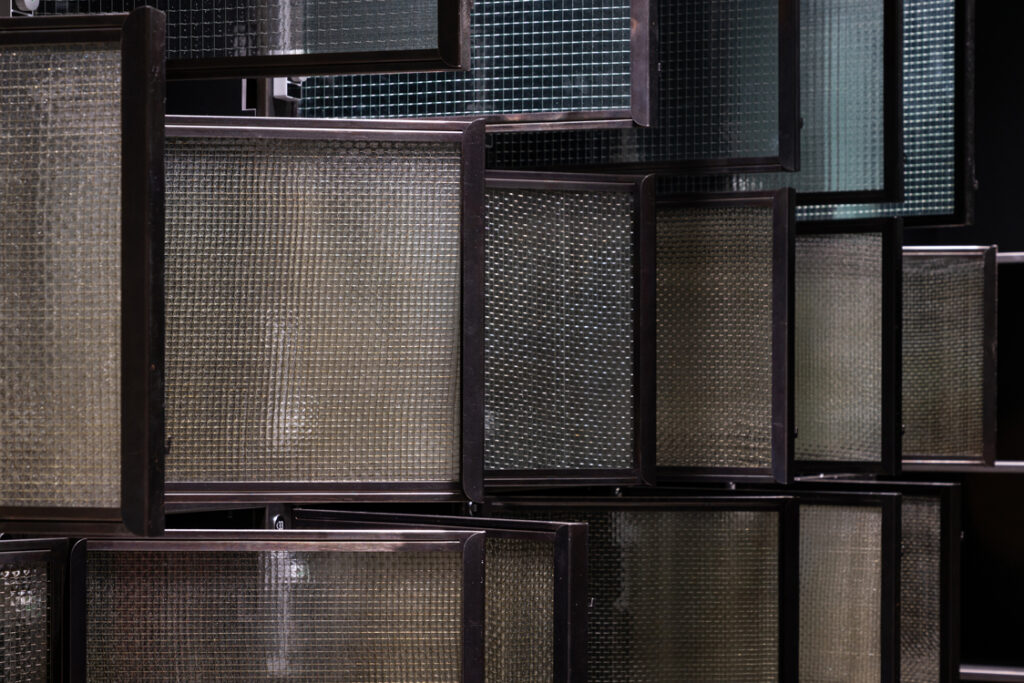
The heritage glass sheets of the original transformer station windows were repurposed in the lockers. They allow a blurred view into the compartments while not revealing too much. In this way, they remain in the tradition of the original building, whose façade did not openly reveal the inner functions with their highly technical units, but only gave a hint of them.
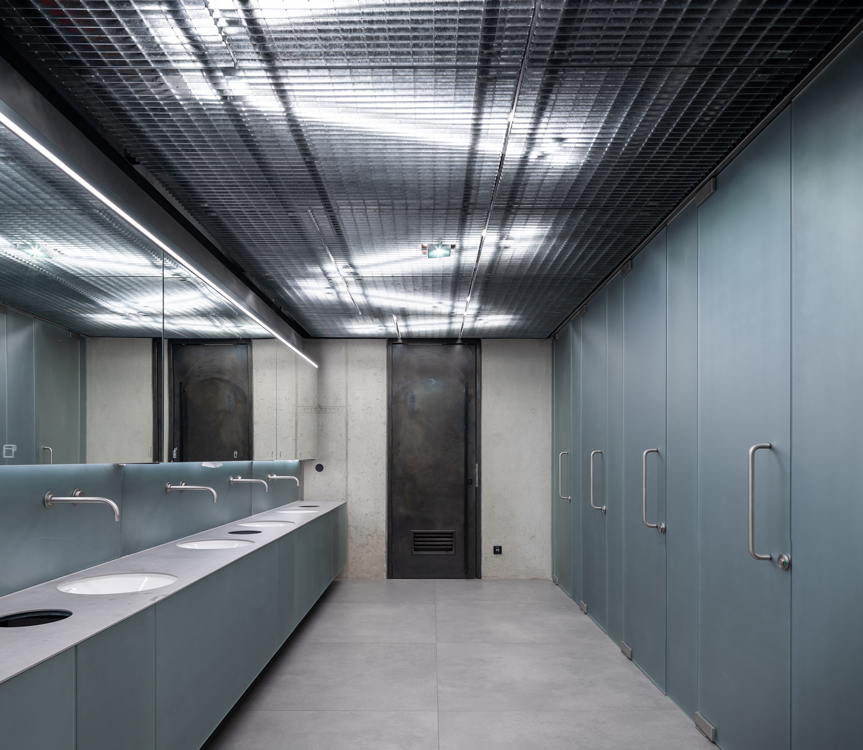
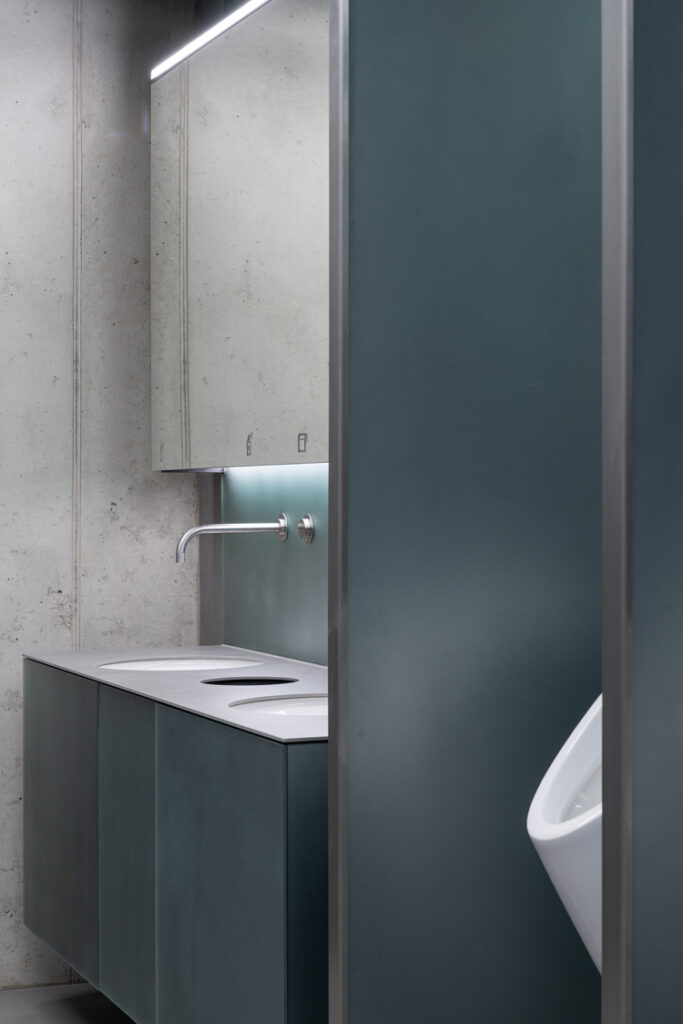
The cubicles of the washroom play with their vitreous opacity. For this purpose, mirrored glasses were satin-finished over their entire surface, as if they were breathed on. In conjunction with the unglazed ceramic tiles on the walls and floors, they fulfil the demand for hygiene and discretion with a frosted mattness.
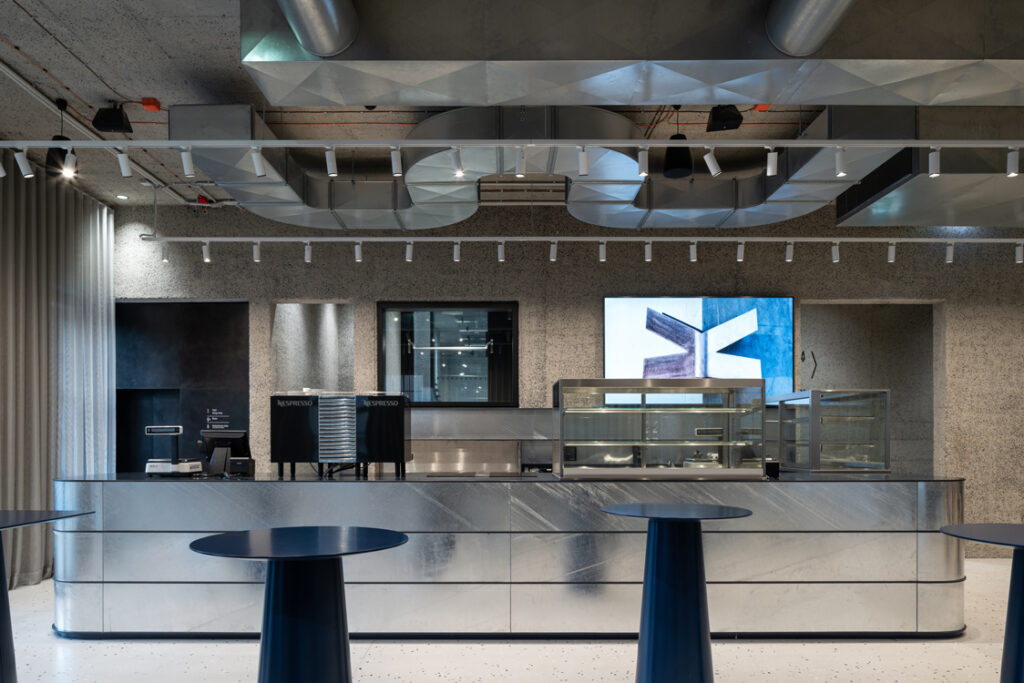
The building’s infrastructure becomes visible in the bistro, with pipes snaking along the ceiling like a digestive system. The new installations blend with the old ones and allow a glimpse into the huge machinery that supplies every room of the museum with the exact amount of air and heat.
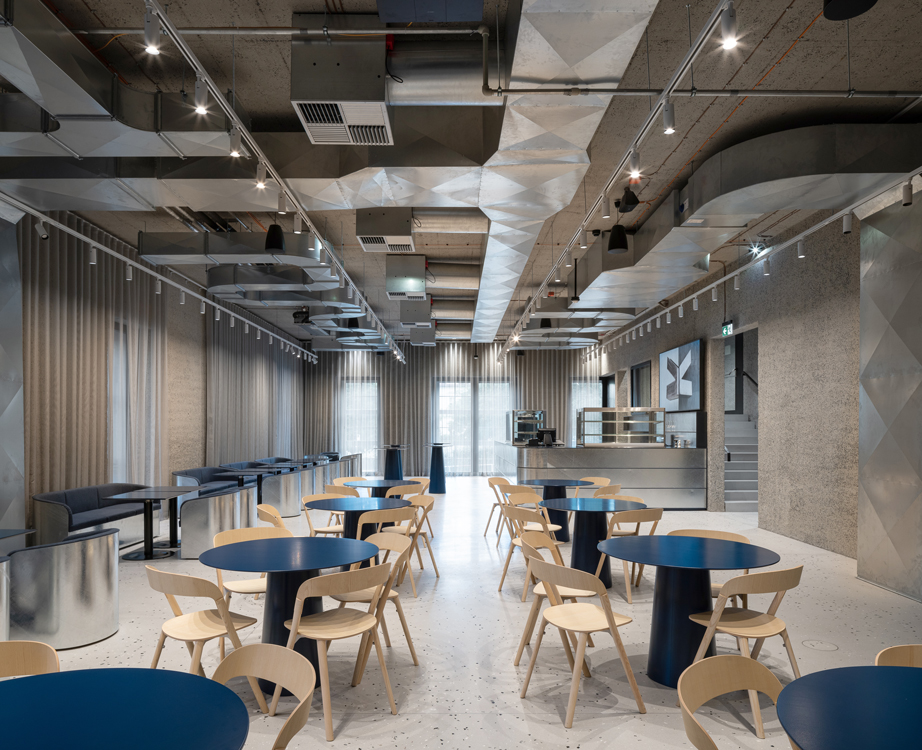
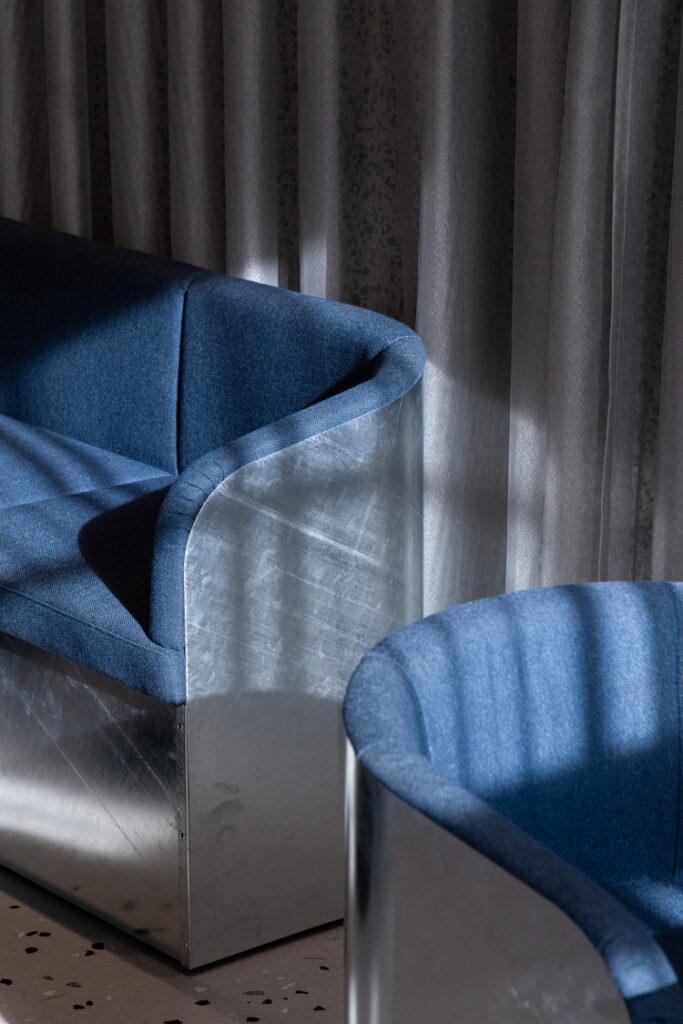
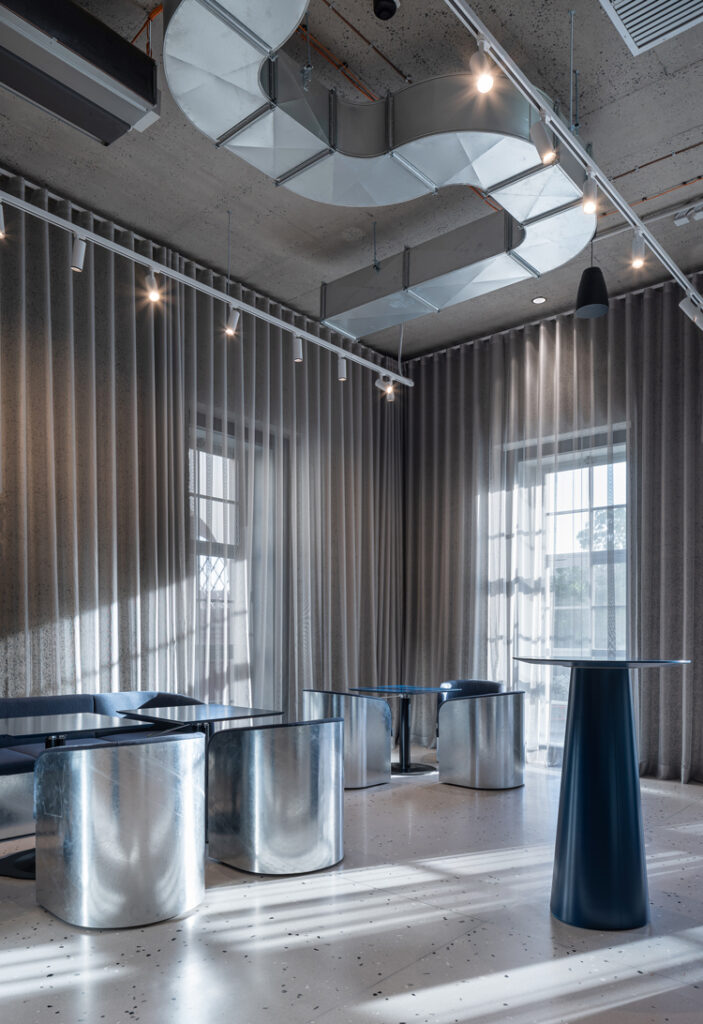
The interior of the bistro picks up on the materiality of the technical equipment rather than disguising it. It bends the sheet metal into heavy, but easily movable seating. In contrast to their cool harshness, the chairs in galvanised steel are lushly upholstered.
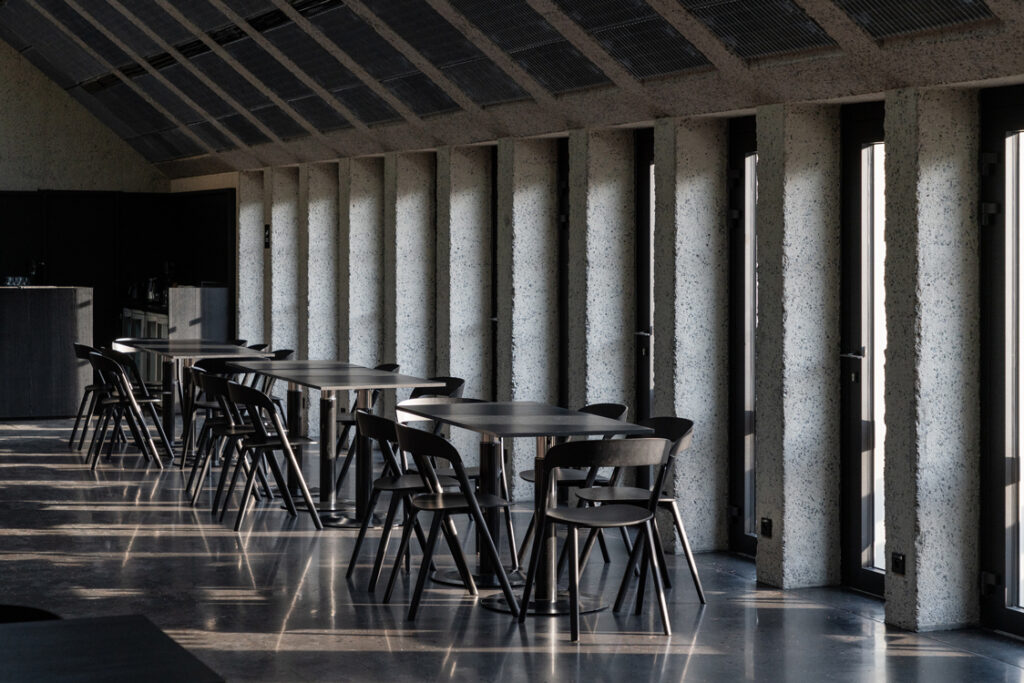
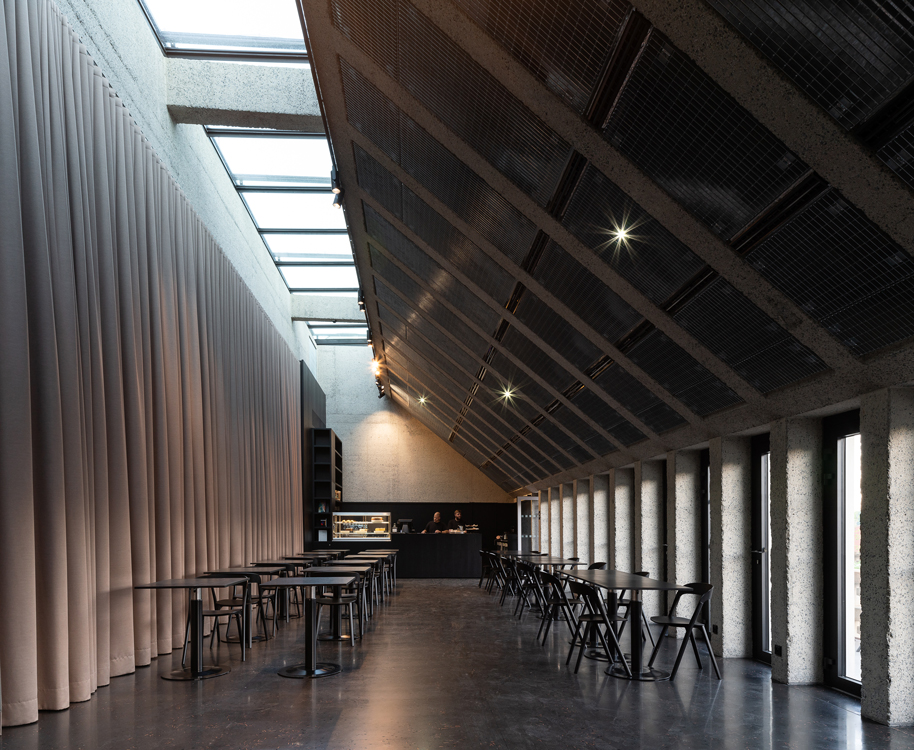
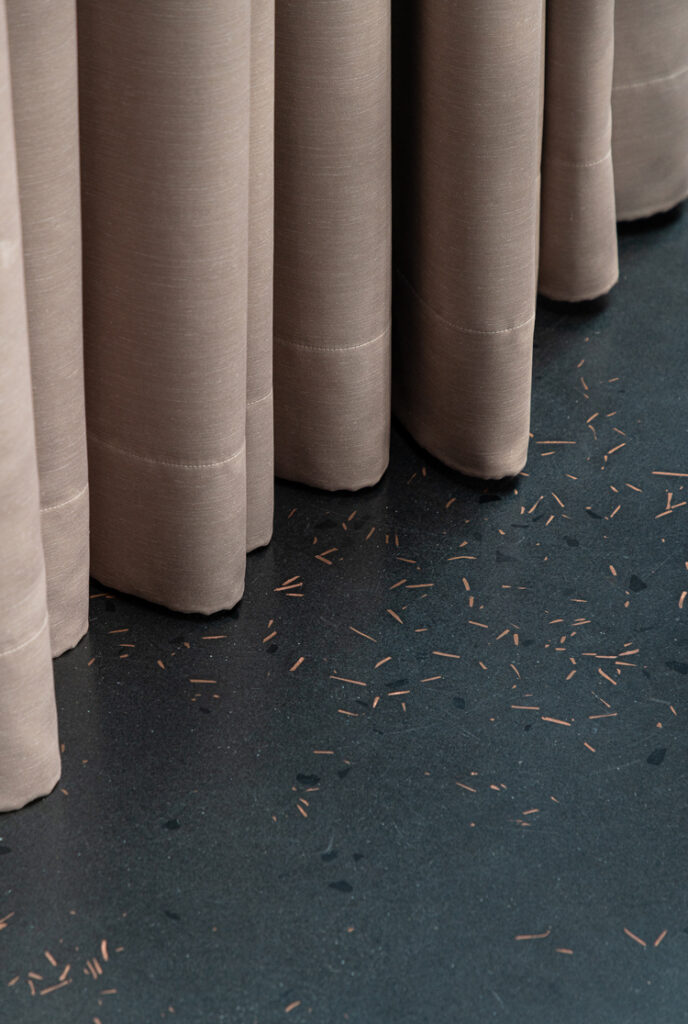
The Berlin-based UdK-Students Rasa Weber and Luisa Rubisch have developed a method for their master project “Urban Terrazzo” to produce prototypes from terrazzo using the original building stanzas.They are designed for the production of unique terrazzo qualities, which have their origin in the history of the building and can add this story further – why not even beyond the next metamorphosis
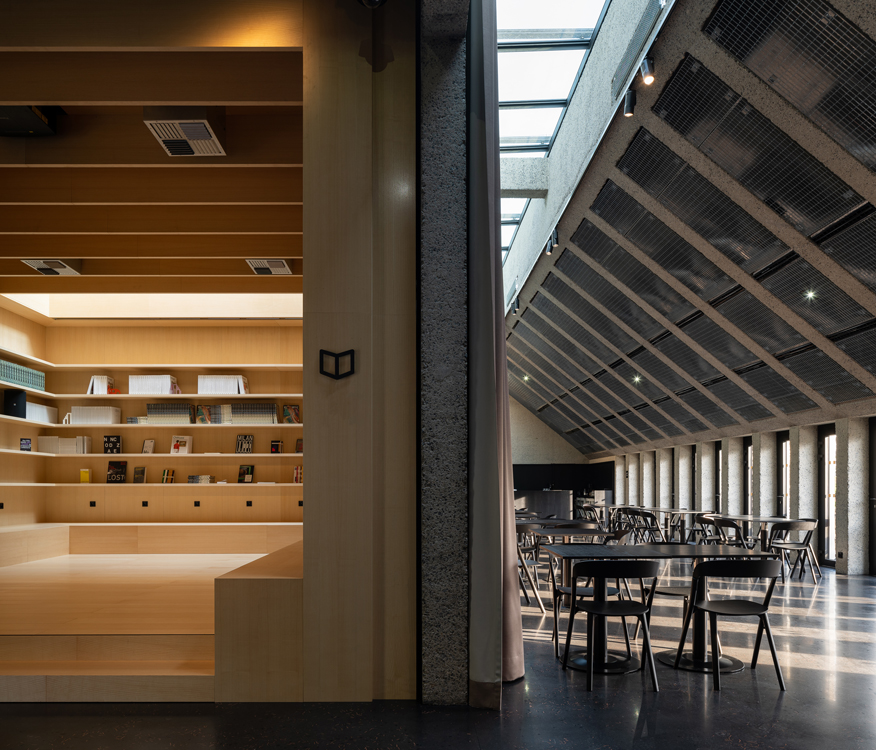
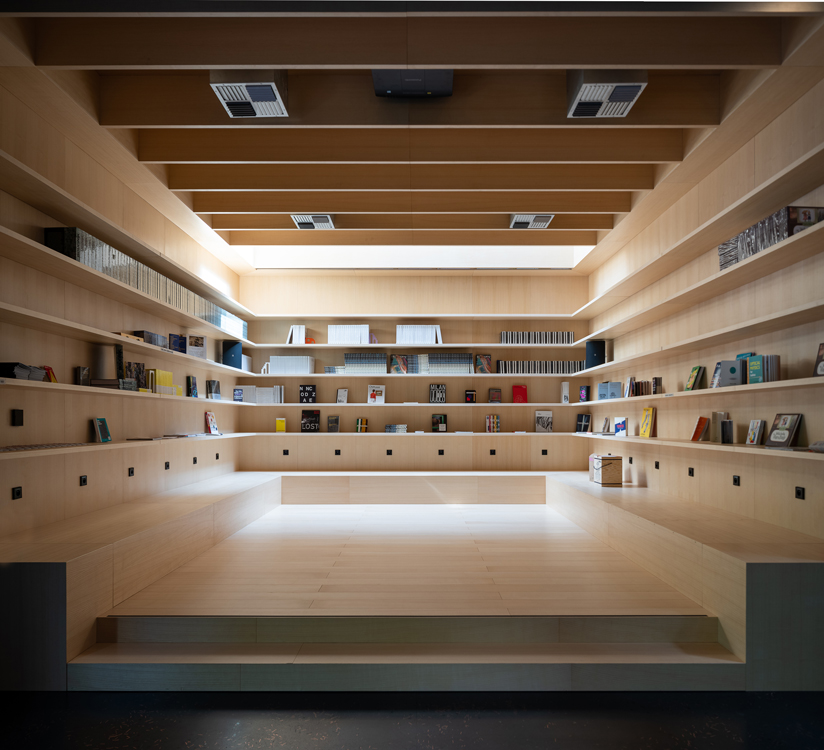
Like a room within a room, the library takes the layering principle to the utmost. The idealised space with its symmetry and the elevated entrance thus creates a heterotopic moment and offers a resonating space for reflection and discussion by lending itself to various uses – as podium, studiolo or cinema.
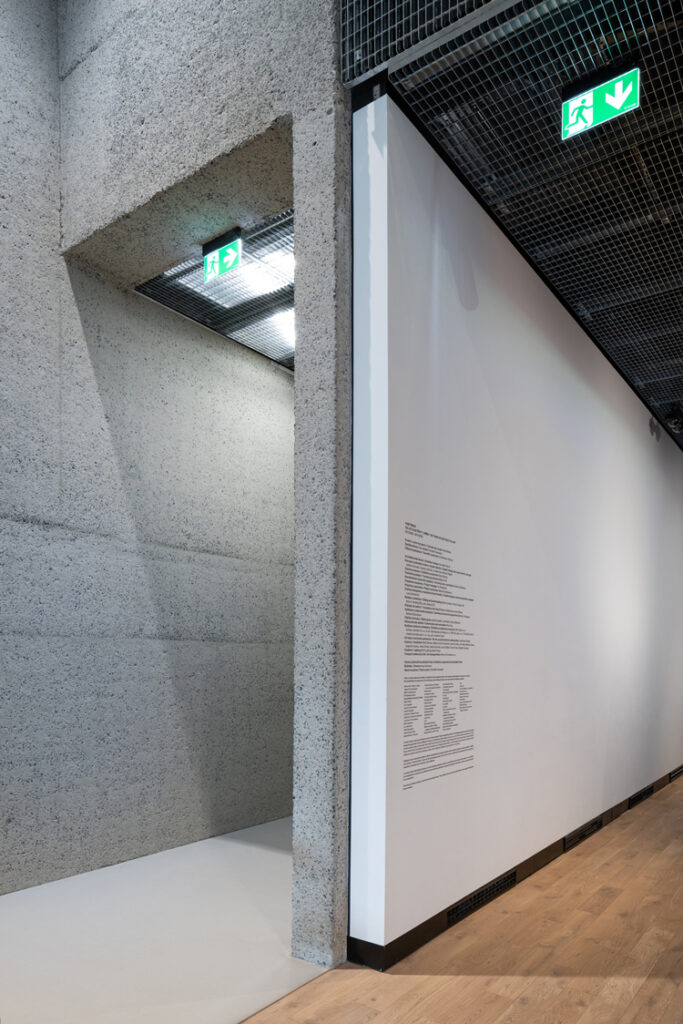
A “second layer” concept for the gallery walls was developed. With a clear distance to the floor and ceiling as well as to adjacent components, so-called “Passepartouts” are created. Their construction complies with the requirements to support artworks with or without frames, huge and tiny formats, wall objects, showcases, screens or projections; in addition, the air-conditioning of the galleries can be integrated invisibly.
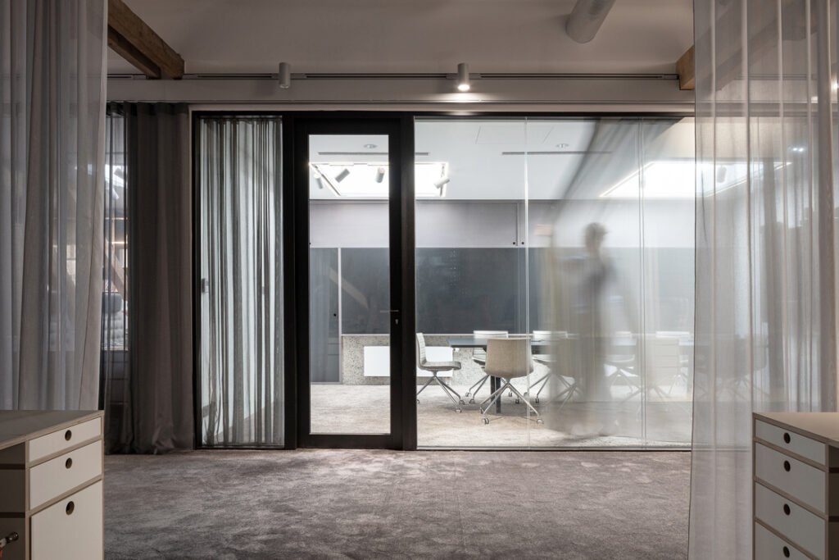
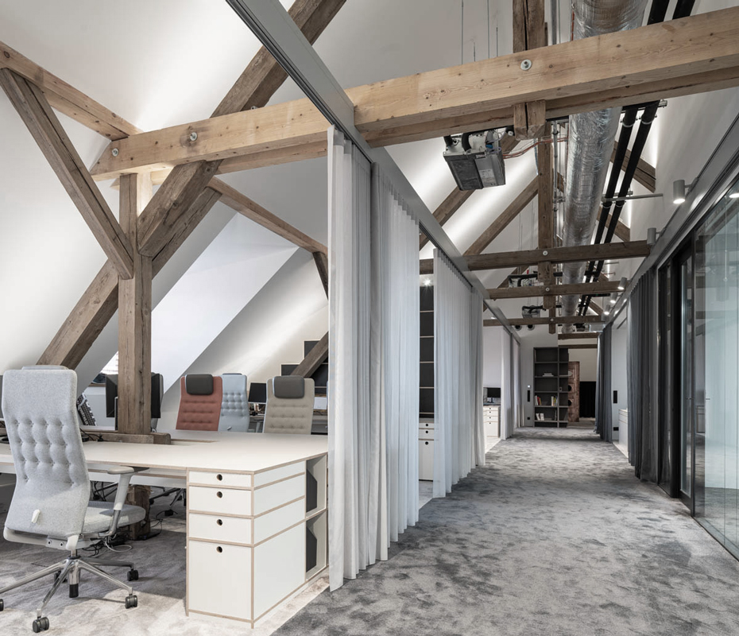
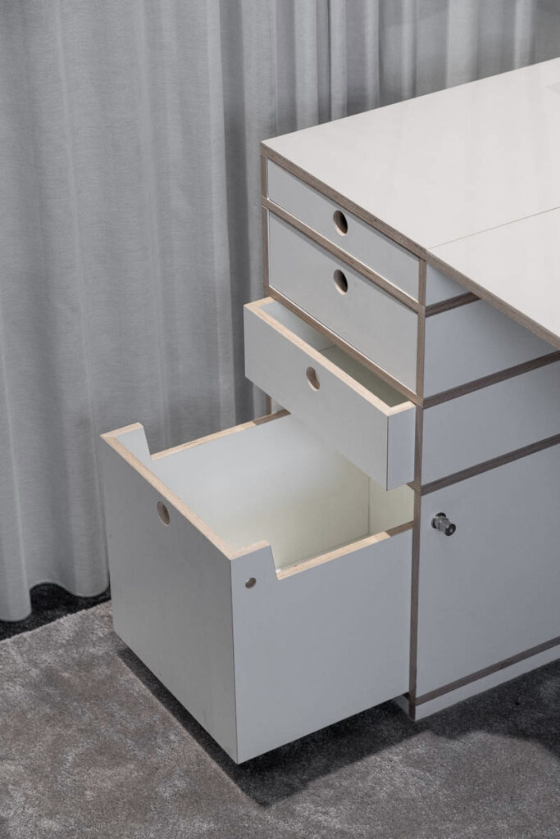
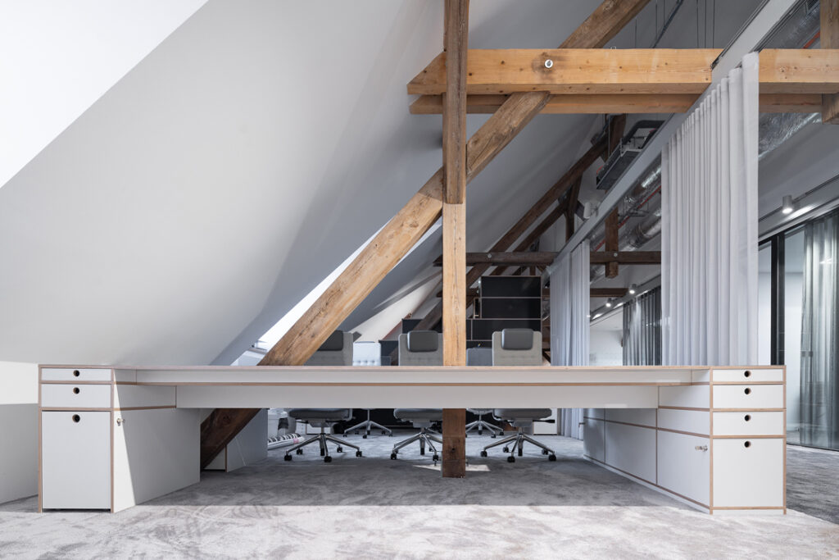
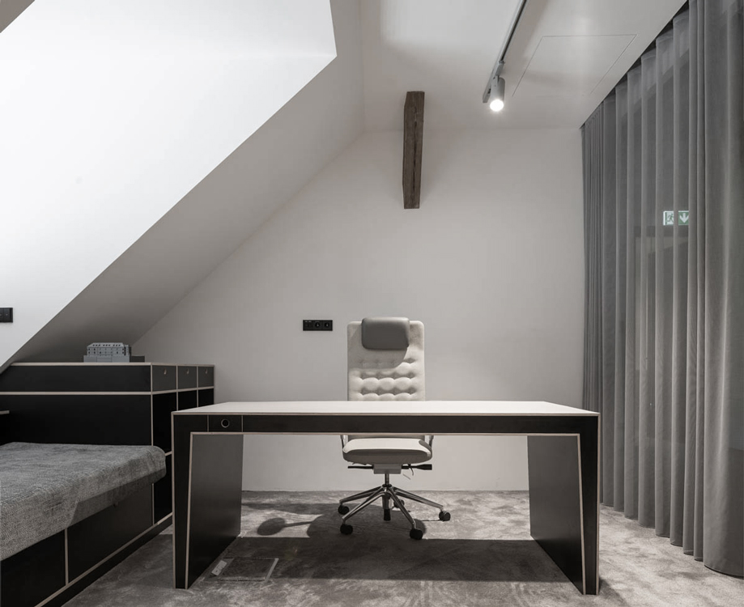
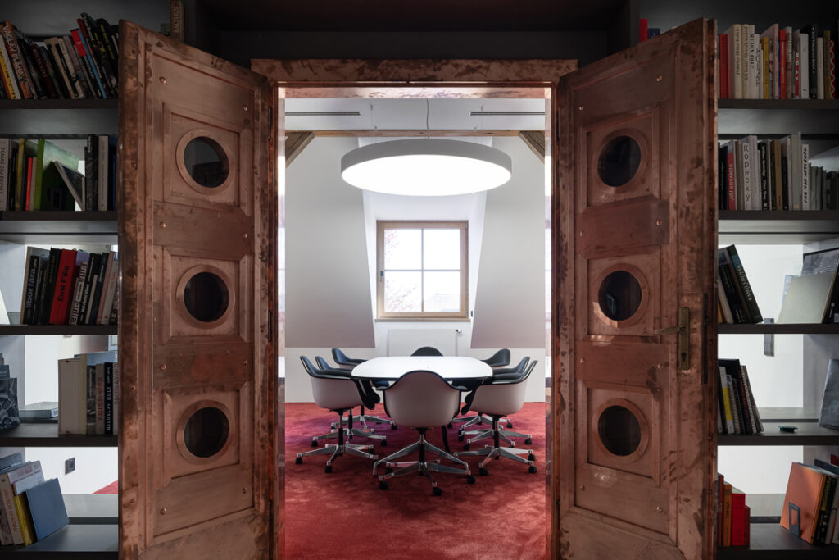
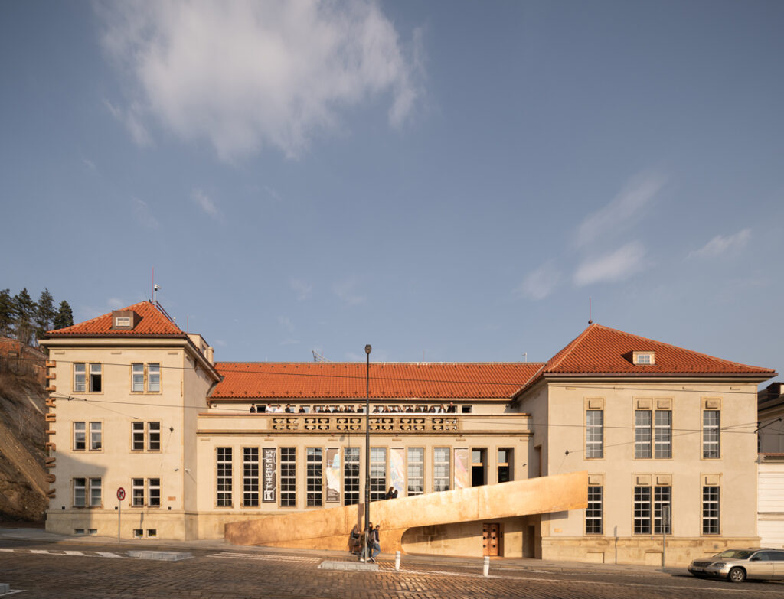
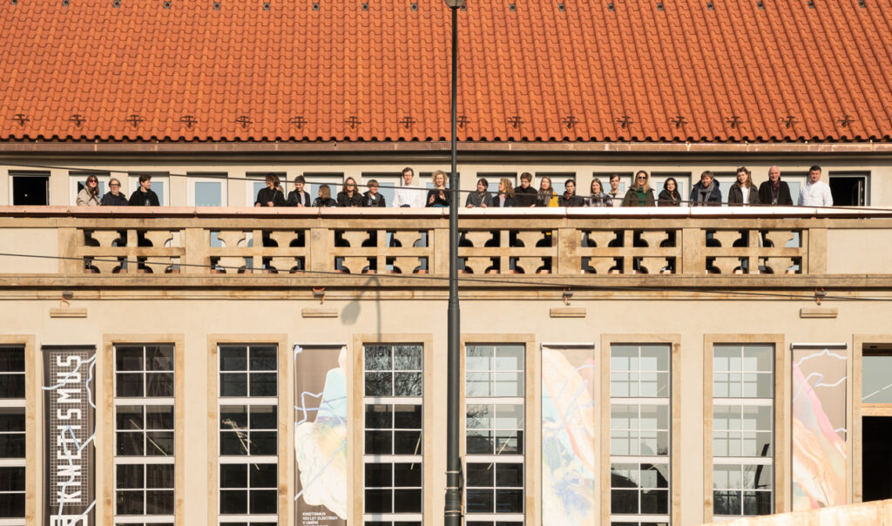
.
.
INTERIOR DESIGN for KUNSTHALLE PRAHA :
.
Entrance & Foyer
TicketCounter & MuseumsShop
Galleries I / II / III
BlackBox & Library
Café & Restaurant
Wardrobes & Cloakrooms
Collectors Lounge
EducationWorkshop
Offices
.
In cooperation with:
.
Marlene Oeken (OH-Studio since 2018)
Nic Rauch (OH-Studio 2016-2021)
Johanna Dehio & Arne Petersen (OH-Studio 2018)
Mira Schroeder & Joscha Brose (OH-Studio 2016-2018)
Urban Terrazzo (Rasa Weber & Luisa Rubisch)
.
WAYFINDING: Moniteurs Sibylle Schlaich
.
ARCHITEKTUR: Schindler Seko Architekten Jan Schindler & Zuzana Drahatova
.
CEO Ivana Goossen
.
.
Axel Kufus & OH Studio was invited in the Kunsthalle Praha project at a very early stage and able to cooperate closely with the architects SchindlerSeko. Developed were the essential spatial characters and areas inside of Kunsthalle with the concepts for the three different exhibition spaces, the spacious entrance foyer with its integrated museum shop, the restaurant, a café, locker spaces, wash rooms and the office for Kunsthalle’s team of 30 employees.
Carving the Walls
Concrete was the elementary and structuring basic material of the original building. However, the composition of the concrete from the 1920s turned out to be unstable and contaminated by the transformers. Replacing the original structure by new internal walls, ceilings and stairs became inevitable. In order to accentuate this elementary materiality and not to hide it behind plaster and paint, the cast skin was opened up by bush hammering, thus revealing the interior of the concrete with its accumulations of stones. The almost black gravel bears witness to the rocky ground on which the Kunsthalle is built. They were broken out during the deepening of the lower cellars and used for the contents of the concrete. The rough surface of bush-hammered concrete establishes a strong identity throughout the whole building. At the same time it creates a distance to everything close to it. This gap is bridged by the bespoke furniture. In a consequent manner all the elements needed for use are applied like a new layer, leaving the walls seemingly untouched.
Passepartouts
The same layering principle is applied to the galleries. So-called “Passepartouts” are created. As partial exhibition walls they leave a frame of the primary building structure visible, being display rather than hermetic white cube sphere. In addition it includes the necessary functions as electricity and the air-conditioning of the galleries which are integrated invisibly. Their construction allows easy adaptation and repair.
Urban Mining
The question of heritage became an issue that primarily determined the interior design. How is the history being told in this new configuration and in a contemporary approach. The Berlin-based UdK Students Rasa Weber and Luisa Rubisch have developed a method of “urban mining” for their master project “Urban Terrazzo” to produce prototypes from terrazzo using the original building stanzas.They are designed for the production of unique terrazzo qualities, which have their origin in the history of the building and can add this story further. In the context of Kunsthalle Praha the duo was invited to produce specific samples made from Zenger stations substances such as porcelain from isolators, pieces of copper cables, black stone from the ground and concrete rubble from the deconstruction.
OH Studio which is responsible for the interior design is an association of designers with different expertise and backgrounds. The group works in changing constellations on different projects in the fields of product, interior and exhibition design, as well as in research and teaching.